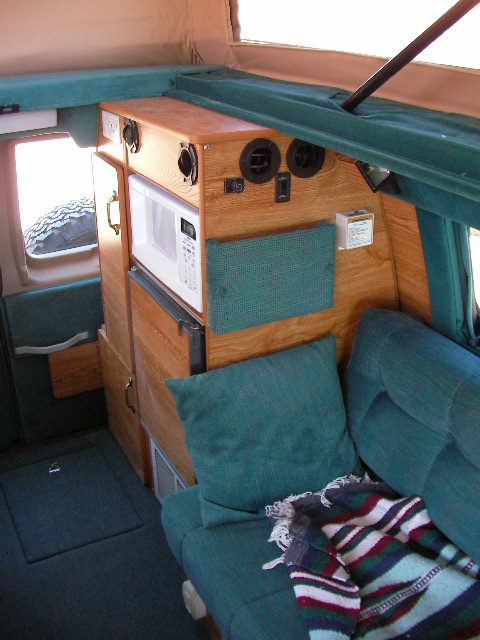Very nice surfgeek, puts my interior to shame. I have the brown "wood" with green upholstery, lots and lots of green. No complaints, but the new ones sure do look better.
I too have my fridge in the back but find it cumbersome to always have to crawl into the van to get something out. I wish my fridge was accessible from open side door. A fridge with the door facing forward and swinging to the right just behind the side door would be ideal for me.
I never really did get the 50 plan. How do you guys get to the stuff in the back. Not from the inside I guess. I only open my rear van doors a couple times a year.
