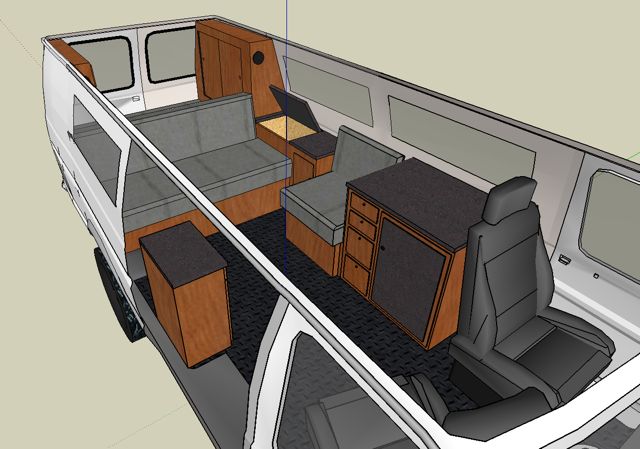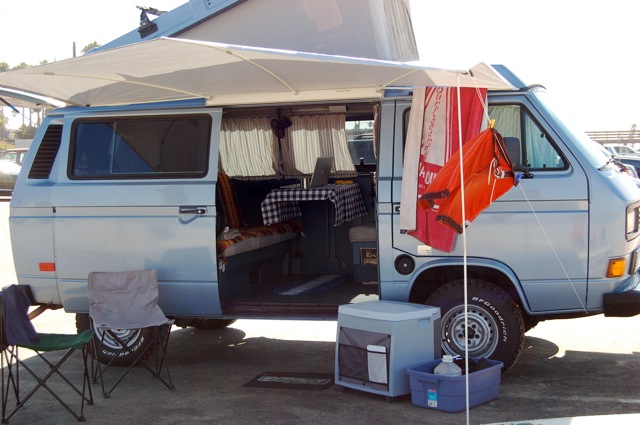 |
|
 07-10-2009, 04:24 PM
07-10-2009, 04:24 PM
|
#21
|
|
Junior Member
Join Date: Jul 2009
Location: Sweden
Posts: 26
|
Re: Our Floor Plan, ..... What Do you think?
OK, it was a very rainy Day. So here it goes, I will start with the old design with some Mods.
Also since we recieved so many Ideas and suggestions about the 4 Chair design. So I planned something, to see if it would work for us. I do believe that this plan is also very good.
Plan 1: (L- Bench Design)
- Lots of floor Space
- Seems to have a nive cozy feel
Plan 2: (4 Captians Chairs)
- Kids would sleep in the Pop Top
- Kids would be closer to use while driving
- All storage would be easier to reach
- More private area for the porta potti
Well can't wait to here Ideas and thoughts.
One question. How much room is from Floor to standard Roof-Line?
Mike
|

|

|
 07-10-2009, 04:26 PM
07-10-2009, 04:26 PM
|
#22
|
|
Junior Member
Join Date: Jul 2009
Location: Sweden
Posts: 26
|
Re: Our Floor Plan, ..... What Do you think?
Here the new Plan
|

|

|
 07-11-2009, 02:21 PM
07-11-2009, 02:21 PM
|
#23
|
|
Senior Member
Join Date: Sep 2008
Location: Switzerland soon back to Oregon
Posts: 733
|
Re: Our Floor Plan, ..... What Do you think?
Mike,
I read that you didn't want a fixed kitchen does it inclued no fixed water system?
I thought if you have a privacy door for the potti potta, you could have a sink with water on the cabinet across to enable taking showers in that area ... my 2 cent...
Have fun designing and getting closer to your needs.
Andrew
__________________
2009 E350 window RB 6.0 PSD Quadvan 4x4 with EB pop top
2003 E350 ambulance 7.3 PSD Quigley
2007 Jeep JK for local offroad
|

|

|
 07-11-2009, 03:17 PM
07-11-2009, 03:17 PM
|
#24
|
|
Junior Member
Join Date: Jul 2009
Location: Sweden
Posts: 26
|
Re: Our Floor Plan, ..... What Do you think?
Hi Andrew,
No we do not want a water system in the van.
And a shower in the van, I would not do that in any set up. Since it is not possible, to get all the Water out of the Van. Which (over years) will turn into mold and rust. After taking apart a couple Vanagons I have seen some very bad spots and do not want to make the same misstake VW made over the time.
I will build a solar shower on the Outside. 
Mike
|

|

|
 07-12-2009, 10:05 PM
07-12-2009, 10:05 PM
|
#25
|
|
Member
Join Date: Aug 2008
Location: Santa Barbara
Posts: 59
|
Re: Our Floor Plan, ..... What Do you think?
Here's where I come out on balance, speaking from the aforementioned experience (accepting constraints that you want an RB and kids facing forward):
So long as you have the kids in child seats, having 4 captains chairs is better. Yes you give up floor space, but you'd have to put those car seats somewhere if you took them off the back bench. It really is great to have the kids close by when they are young.
If they are in boosters or just riding like an adult, not having the extra captains chairs is better. Storage of the child seats is not an issue, kids will be bigger so the extra floor space will be that much more welcome, and and kids will be older so they don't need you to hand them a new toy every 8 seconds to keep them from screaming. Downside is that you have to switch from bed to seat and back often in the back, which is a hassle I really enjoy avoiding.
So maybe design two extra captains chairs in and then plan to remove them at some point? I think that's what I would do if I were you.
__________________
Jim
1999 EB 4x4 7.3l diesel. Custom layout: 4 capt, big bed, PH, fridge & sink. Aluminess all around, bushwhackers, AR wheels, racks and yakima box on top. Our 2-year-olds have for some reason named it "Moose Van".
|

|

|
 07-14-2009, 11:16 PM
07-14-2009, 11:16 PM
|
#26
|
|
Senior Member
Join Date: May 2007
Location: North Vancouver, BC
Posts: 637
|
Re: Our Floor Plan, ..... What Do you think?
nalle09,
I like the concept of your first design, with the L-shaped bench. We are doing something very similar, although we have an EB van. No water, no propane, forward-facing seat for our almost-two year old. We debated a captain's chair (the van came with two after-market seats), but didn't want to give up the floor space, so he will sit on the rear bench. We do have a fridge, as others have recommended (kids drink ALOT of milk, and Dad drinks ALOT of beer).
Quote:
|
Originally Posted by mjeffrey
A rainy day is the best time to learn Sketchup. I did my floor plan in 3d, so that I could figure how cabinets would affect floor space and movement |
We also used SketchUp, in fact we used charlie56's model (a big thank you for that, and best wishes for a speedy recovery) and modified it to suit our needs. We have a 50-ish sorta layout but with no sink, no stove, and a side-facing seat.
Here is our design:

And here is a progress shot from last week (the work is being done by GTRV in Richmond, BC). The van should be ready this week!

The drawers next to the fridge (in the design) did not make it into the van, but everything else looks exactly as I envisioned it in SketchUp.
Good luck with the planning.
Brent
__________________
2008 E350 EB, V10, GTRV Conversion
|

|

|
 07-15-2009, 08:37 PM
07-15-2009, 08:37 PM
|
#27
|
|
Senior Member
Join Date: Aug 2007
Location: Long Beach, Ca
Posts: 985
|
Re: Our Floor Plan, ..... What Do you think?
A little side track about the awning:
We had the Shady Boy Awning as well on our Westy. Its a real good awning and mounting system. Here are some pics.
Ray


__________________
???
"I do, cellularSTEVE" :o)
|

|

|
 07-15-2009, 09:01 PM
07-15-2009, 09:01 PM
|
#28
|
|
Member
Join Date: Mar 2009
Posts: 79
|
Re: Our Floor Plan, ..... What Do you think?
Any way to mount the Shadyboy (sounds like a young Eminem) without drilling into the roof? Anyone know the cost? I've only seen it on VWs, anyone have one on a Ford?
Time to devote a separate thread to Shadyboy?
|

|

|
 07-15-2009, 09:15 PM
07-15-2009, 09:15 PM
|
#29
|
|
Senior Member
Join Date: Aug 2007
Location: Long Beach, Ca
Posts: 985
|
Re: Our Floor Plan, ..... What Do you think?
Quote:
|
Originally Posted by sailquik
Any way to mount the Shadyboy (sounds like a young Eminem) without drilling into the roof? Anyone know the cost? I've only seen it on VWs, anyone have one on a Ford?
Time to devote a separate thread to Shadyboy?
|
Just started one in Gadgets and accessories.
Ray
__________________
???
"I do, cellularSTEVE" :o)
|

|

|
 07-21-2009, 06:04 AM
07-21-2009, 06:04 AM
|
#30
|
|
Senior Member
Join Date: Feb 2009
Location: France, Europe
Posts: 617
|
Re: Our Floor Plan, ..... What Do you think?
nalle09
I see you're in Sweden, how are you planning on importing the van?
Great to follow your project 
__________________
New ride: 2000 Chevy Suburban 1500 4WD
1998 Chevy Express 2500 past project
+ 1990 Mitsubishi Pajero V6 3.0l
+ 2001 Saab 9-5 Aero Hirsch
+ 1972 Saab 96 V4 (not running)
+ fixed house (Argh)
|

|

|
 |
|
| Thread Tools |
|
|
| Display Modes |
 Linear Mode Linear Mode
|
 Posting Rules
Posting Rules
|
You may not post new threads
You may not post replies
You may not post attachments
You may not edit your posts
HTML code is Off
|
|
|
|
 » Recent Threads
» Recent Threads |
|
|
|
|
|
|
|
|
|
|
|
|
|
|
|
|
|
|
|
|
|
|
|
|
|
|
|
|
|
|
|
|
|